|
Custom walk-in closet with custom sliding panel door, wood paneling and custom cabinetry. All made from real Sapele mahogany plywood and wood veneer, stained and clear coated throughout. Perfectly manufactured custom "floating" corner shelving made to hold hanging clothes that are full height and/or regular height without the shelf sagging. Soft closing hardware that self closes the drawers when closing them. Lots of storage space, shelving and adjustable shelves added all in this beautiful Hollywood home.
0 Comments
Custom manufactured floating Sapele mahogany shelves that were all shaped by hand, installed, stained and clear coated for protection. Each of these twenty shelves in total, were actually made from several individual pieces layered to appear to be a floating 1 1/2" thick shelf. All beautifully decorated in the living room and master bedroom of this lavish upscale Hollywood home located just off Melrose Ave.
Custom designed by homeowner and custom manufactured in this beautiful Pasadena home. A built in wall cabinet with staggered shelving to have a floating effect. A solid hardwood mantle made from maple, stained and clear coated. Below the mantle a decorative section with custom details added, was also designed by the homeowner. The doors on the built in cabinet were a shaker design with a metal sheet as an insert for the center of the doors. Which allows the remote controls for electronics to function and also adds a extra decorative look. All original floor molding was reinstalled and the final finish looks as if all was already existing.
Custom manufactured white melamine cabinets with shaker doors in this walk-in closet. Adjustable shelves, custom moldings, full extension drawer hardware, concealed door hinges and access to in-ground safe. Various sections/compartments for organizing such as; his/her side closet with space for hanging full height clothing and a large shoe rack all in this awesome Woodland Hills home.
Custom multipurpose corner sectional designed by customer for their dining room and growing family, installed onto the wall and existing cabinetry. Not only built to homeowners needs, but also seats approximately 7 adults and can be fully used for storage with lifting seats for access. Also, two custom full extension drawers (one on each end) manufactured to match the cabinetry Martin Cabinet Designs has done previously. This greatly increased their storage close to their kitchen due to the absence of a kitchen pantry. This corner seating also added a bit of restaurant style, maximizing the amount of seats available but still keeps a homely look in this Woodland Hills two story.
Custom media center (with desk) design by customer and custom manufactured with melamine interiors and white paint grade material exterior spanning over 20 feet wide by 8 tall with space to house a 60" flat screen and office desk. Shaker style doors with concealed Blum hinges, adjustable shelves within each cabinet box, custom molding, clear 1/4" Plexi glass door inserts, full extension "file size" drawers and full extension keyboard shelf. Custom office ready corner desk completes this full wall media center in this beautiful home in Woodland Hills.
Custom media center design by customer and custom manufactured with melamine interiors and white paint grade material exterior spanning approximately 15 feet wide by 8 tall with space to house a 60" flat screen. Shaker style doors with concealed Blum hinges, adjustable shelves within each cabinet box, custom molding and clear 1/4" Plexi glass door inserts. Custom desk to finish the right hand side in this beautiful home in Woodland Hills, continuing in the next blog...
Custom sized, drafted and created by homeowner. A white sprayed finish exterior media cabinet installed atop clear furniture legs in this beautiful upper scale Los Angeles home. Handmade custom shaker and folding doors were made and concealed Blum hinges used. Custom made drawer front and drawers installed on full extension hardware. A custom counter top was manufactured and a cove detail was routed into the 1 1/2" front and side rails. Open exposed adjustable shelves also had the cove detail routed into the front. Melamine interior and behind each pair of lower shaker doors holds an adjustable shelf.
Custom upstairs linen cabinet with counter top was added to this home in Woodland Hills. A total of 9' length by 18" depth by 36" height in cabinets and counter top was custom manufactured to have a sprayed white painted exterior finish and melamine interior. Custom handmade shaker style doors made from a hard wood frame and 1/4" panel (glued and clamped with dowels). Each pair of doors holds a single adjustable shelf behind them. Counter top was made from two panels (the seam was hidden) and the front 1 1/2" hardwood rail has a cove detail routed into it. Custom modifications on this converted RV to become a mobile salon included; Cabinet demo and reconfiguration. Laminating cabinetry exterior throughout (even existing metal cabinets). Manufacture/install of custom upper cabinet (w/ neon pink sliding plexiglass doors and curved back). Manufactured/installed two custom shaped and designed counter tops (including sink covers). Also two working tambour doors were laminated over, each 3/8" strips was cut and glued on individually.
|
AuthorVincent Martin Archives
December 2015
Categories
All
|
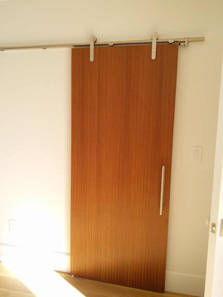
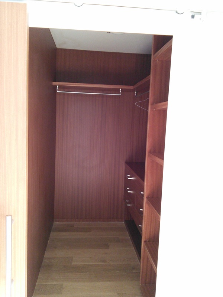
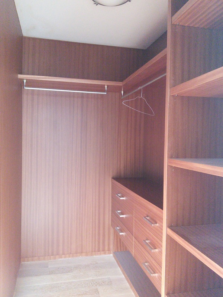
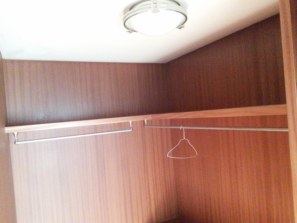
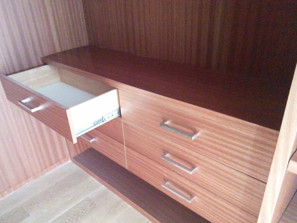
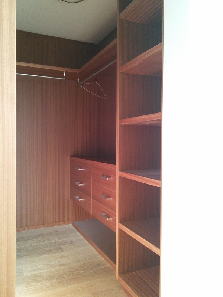
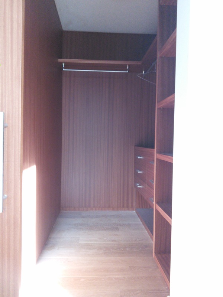
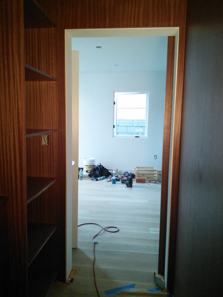
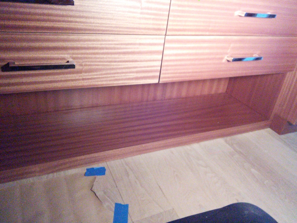
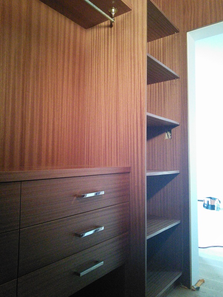
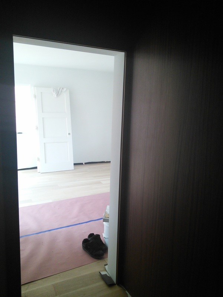
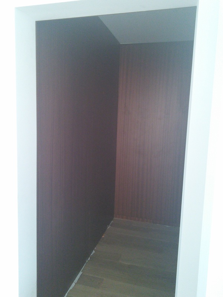
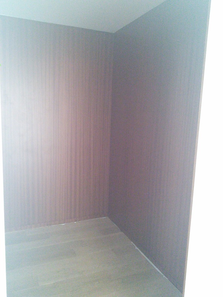
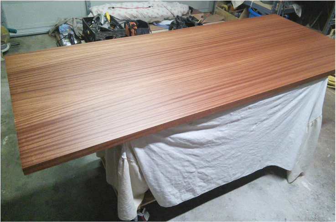
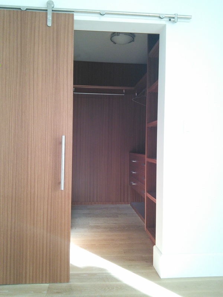
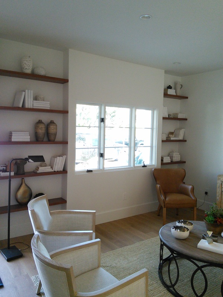
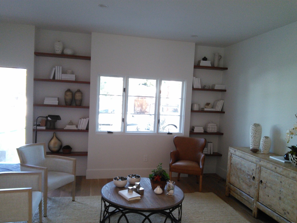
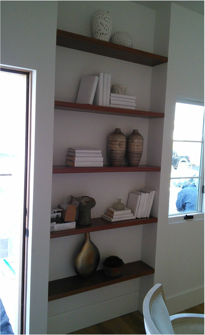
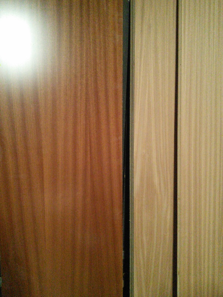
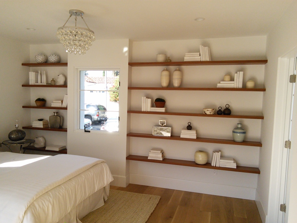
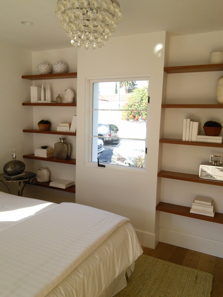
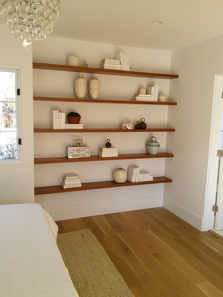
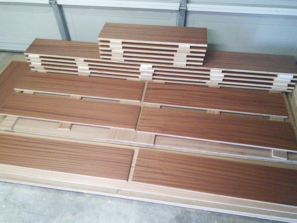
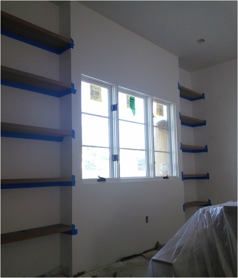
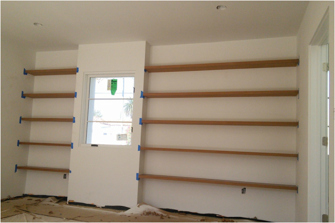
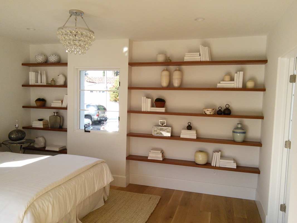
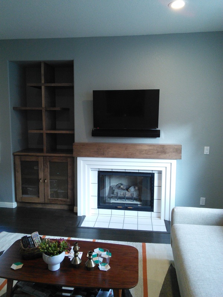
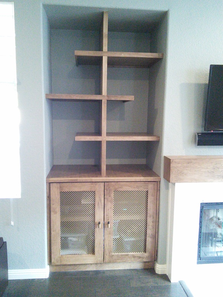
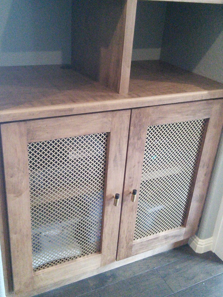
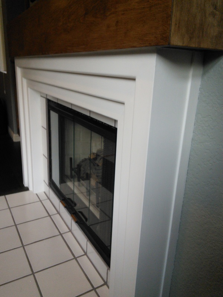
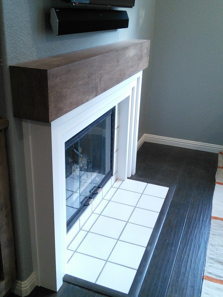
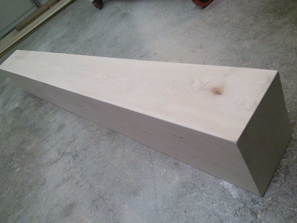
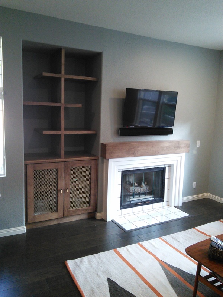
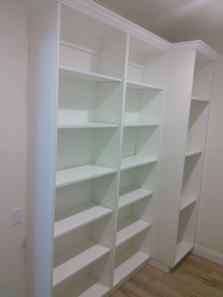
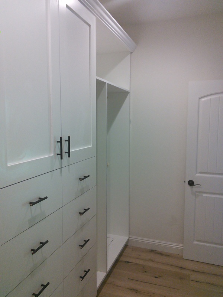
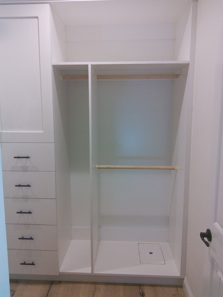
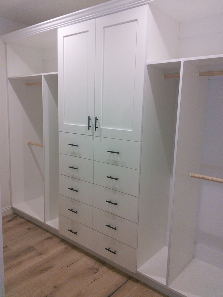
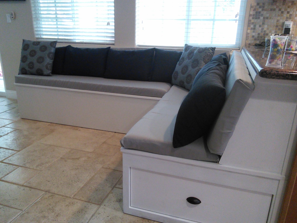
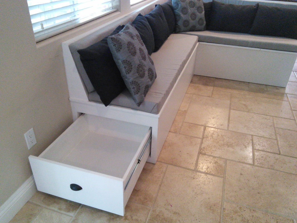
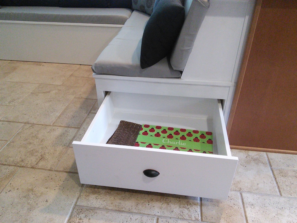
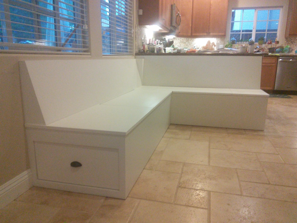
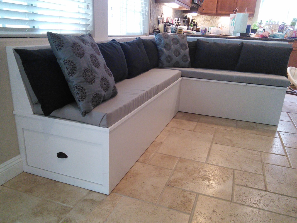
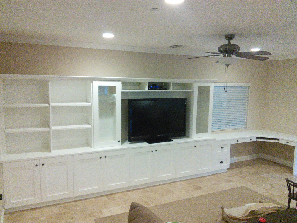
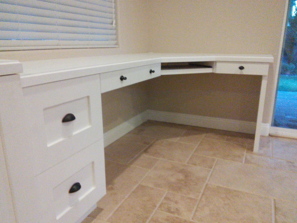
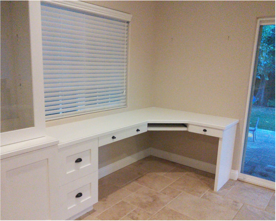
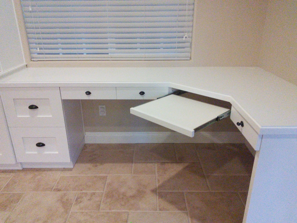
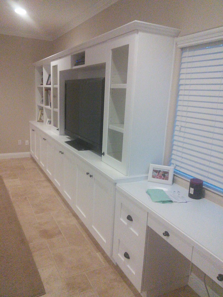
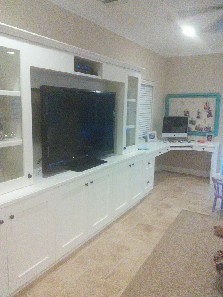
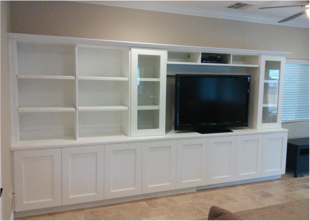
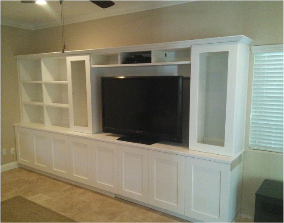
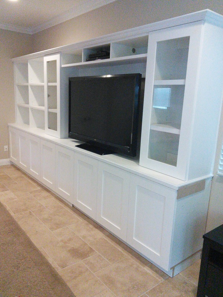
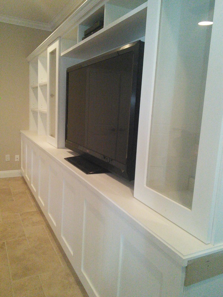
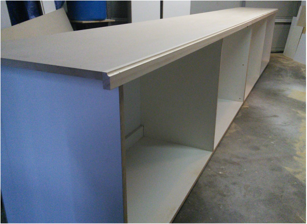
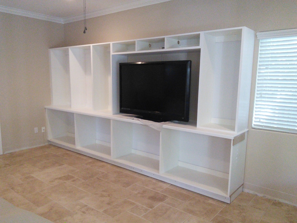
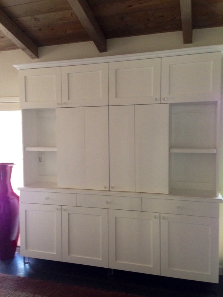
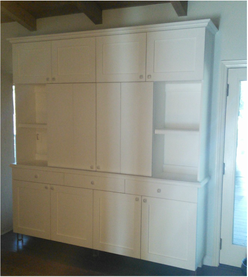
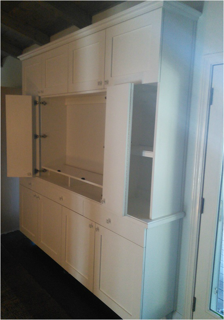
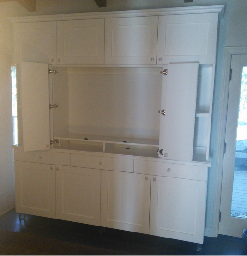
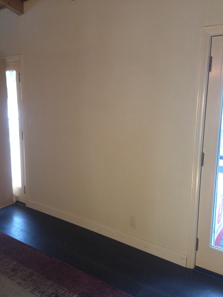
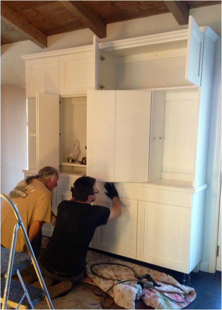
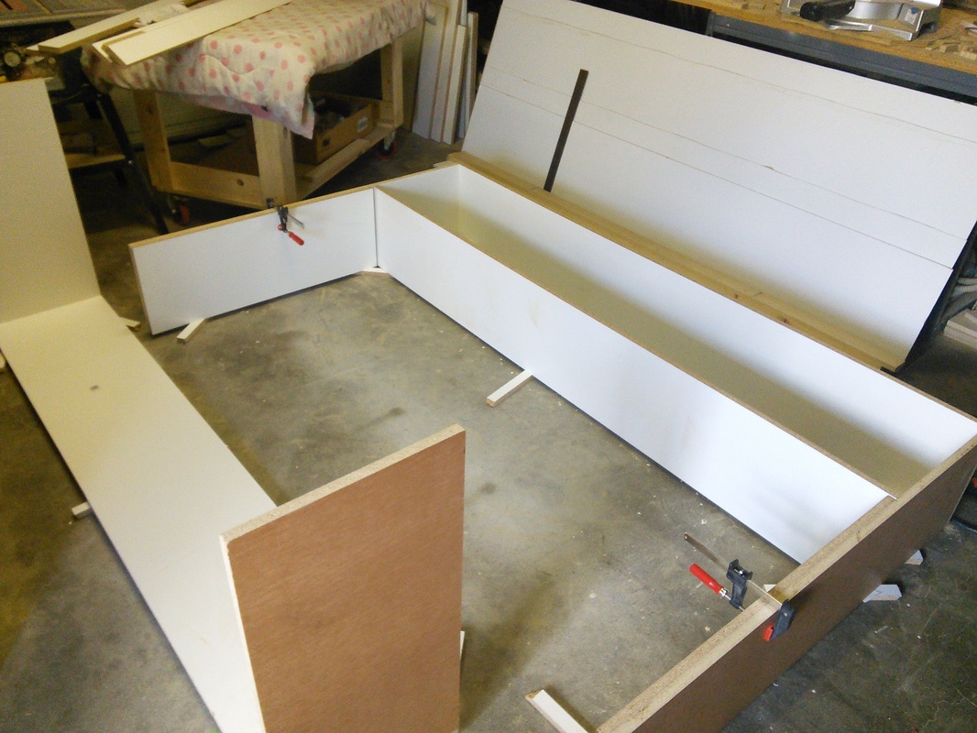
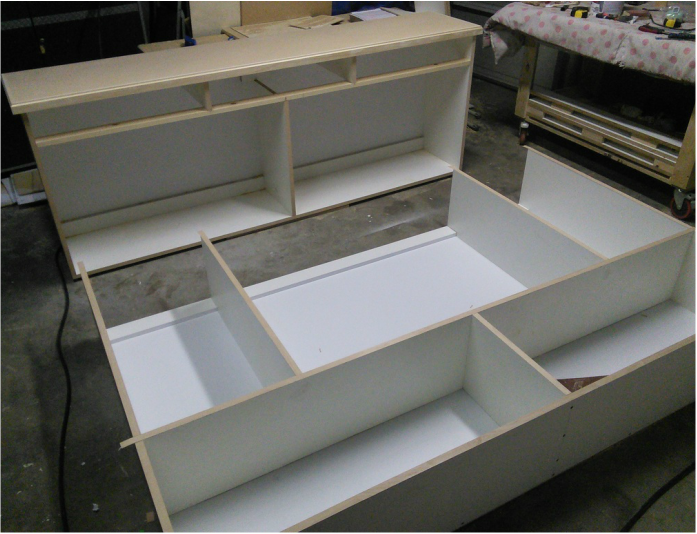
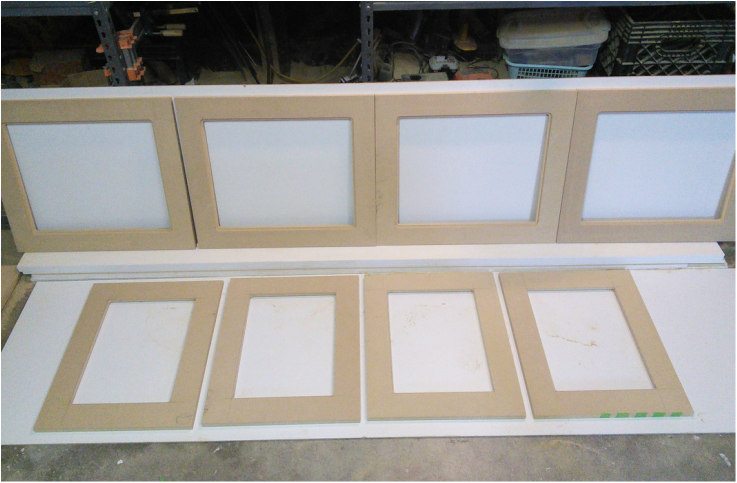
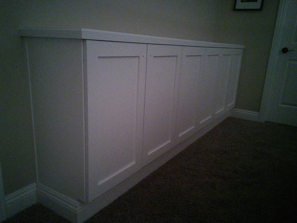
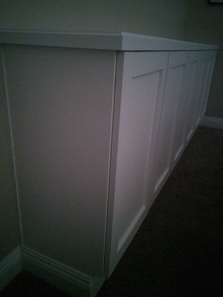
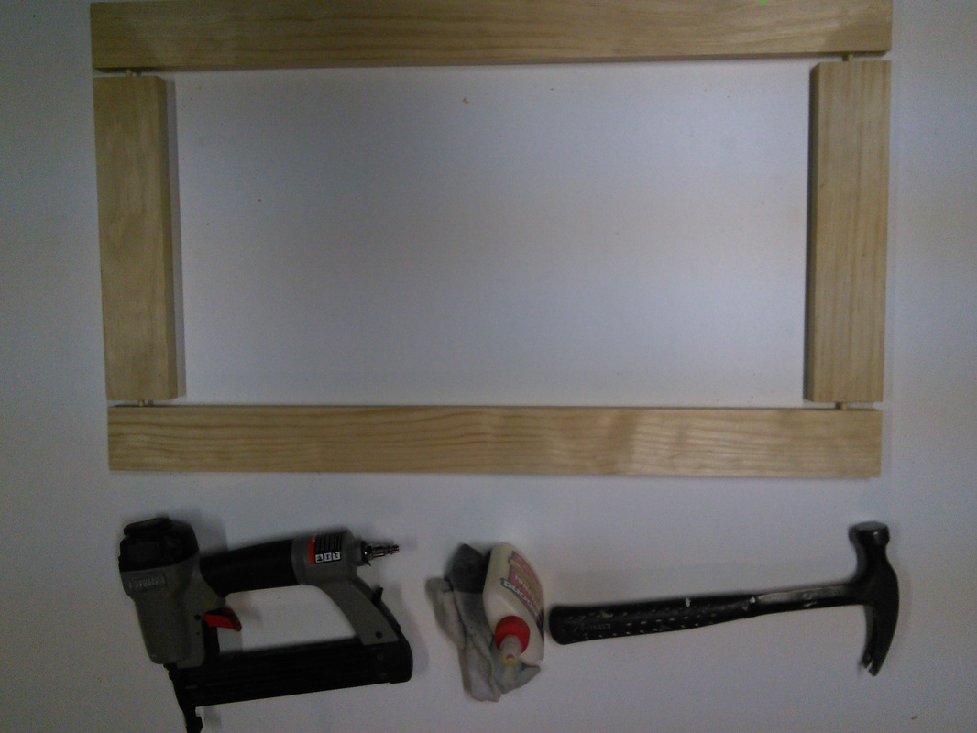
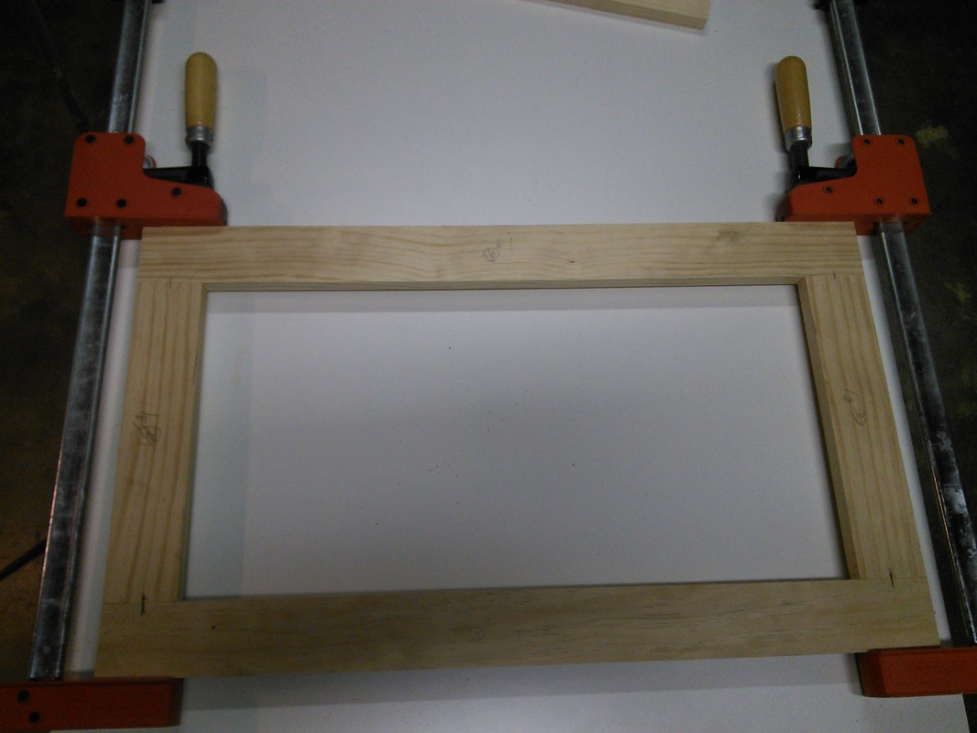
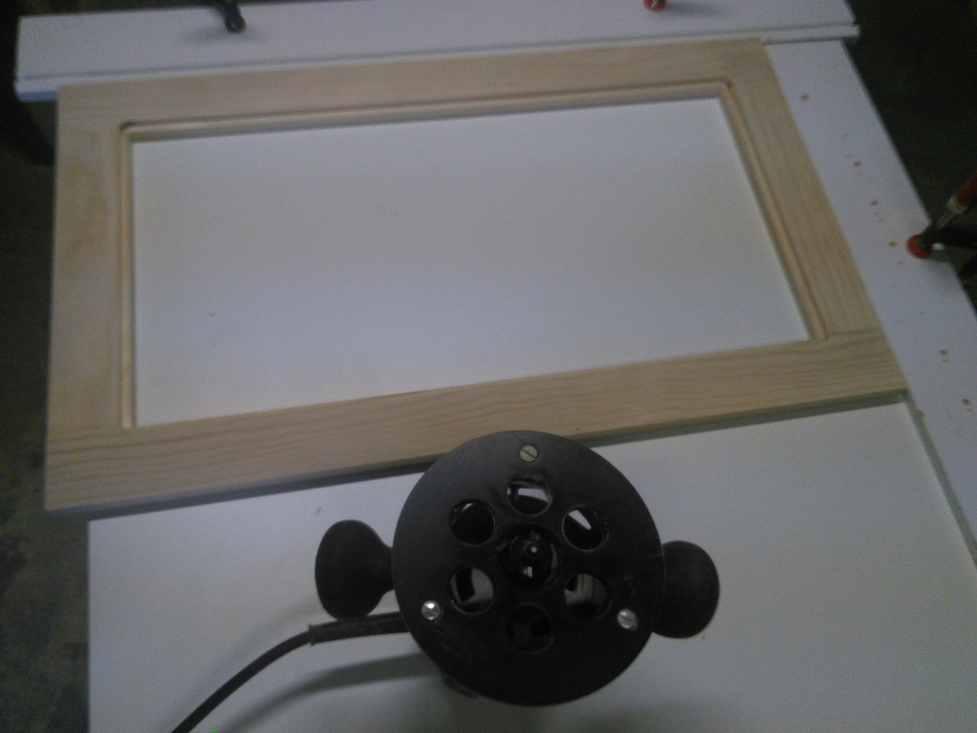
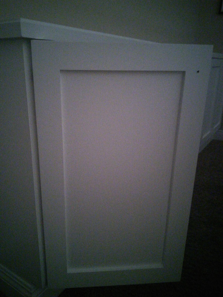
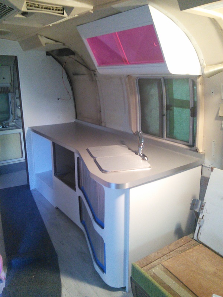
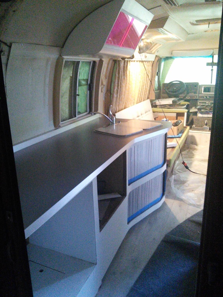
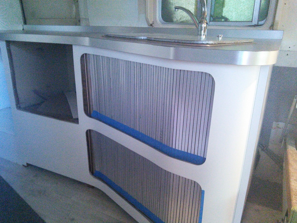
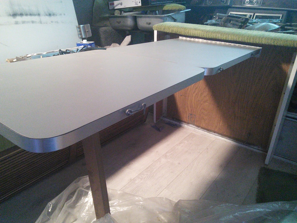
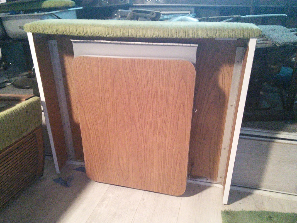
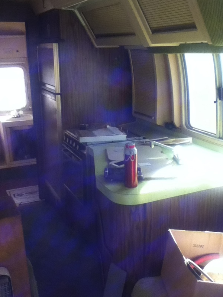
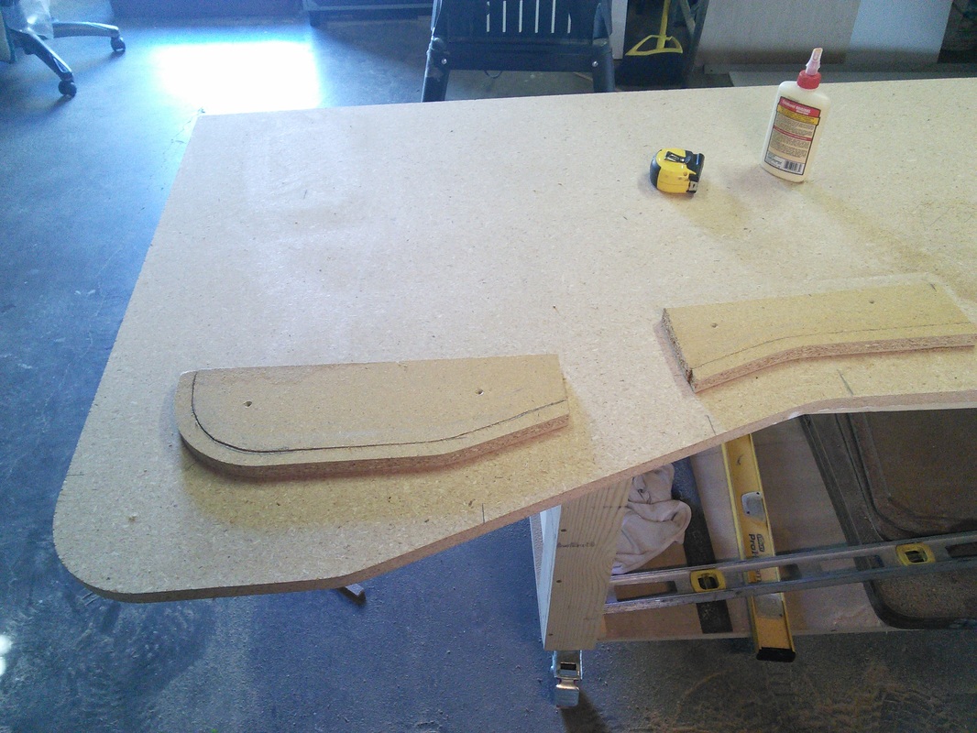
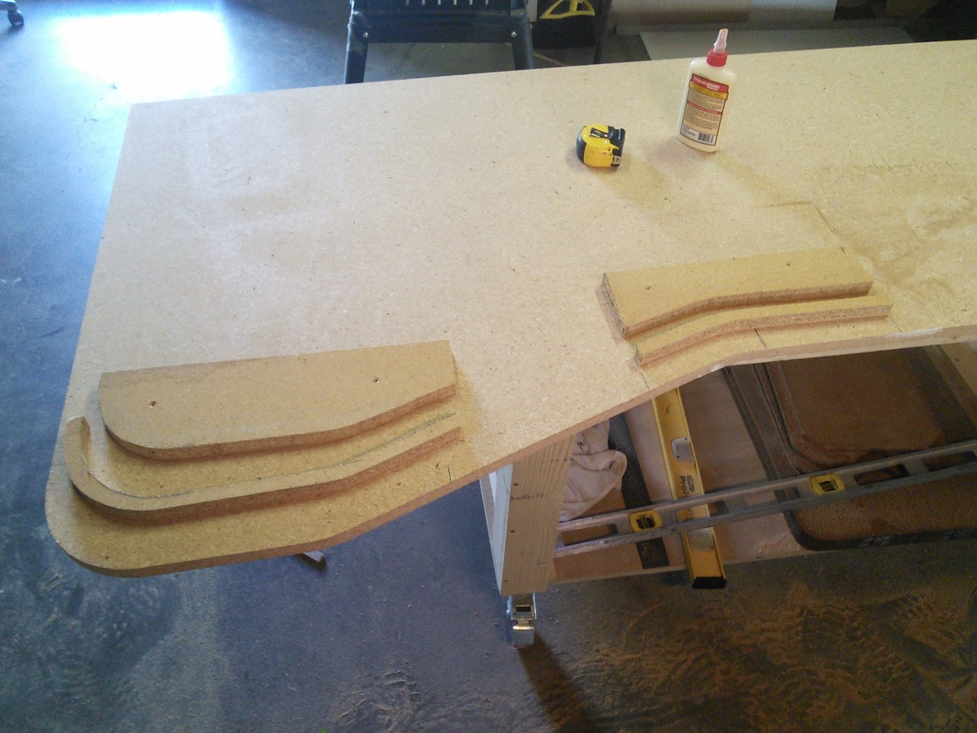
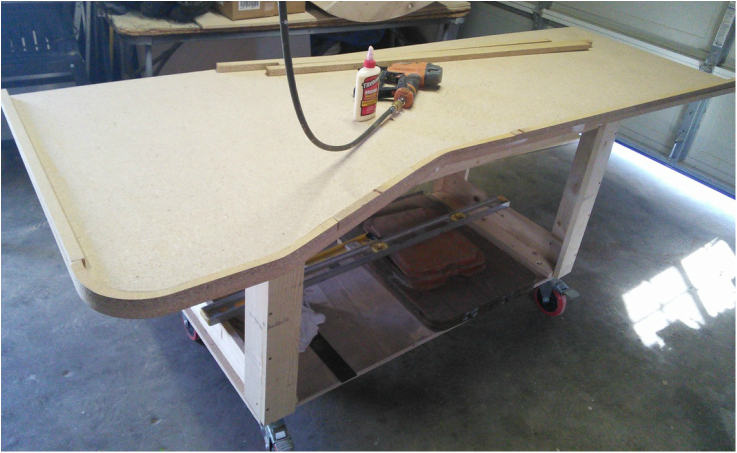
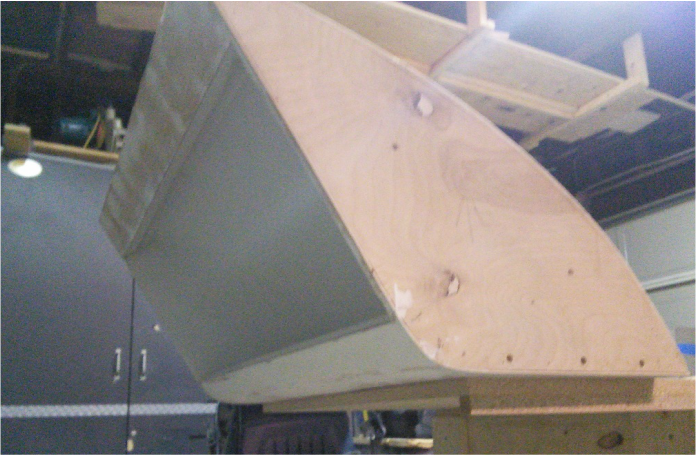
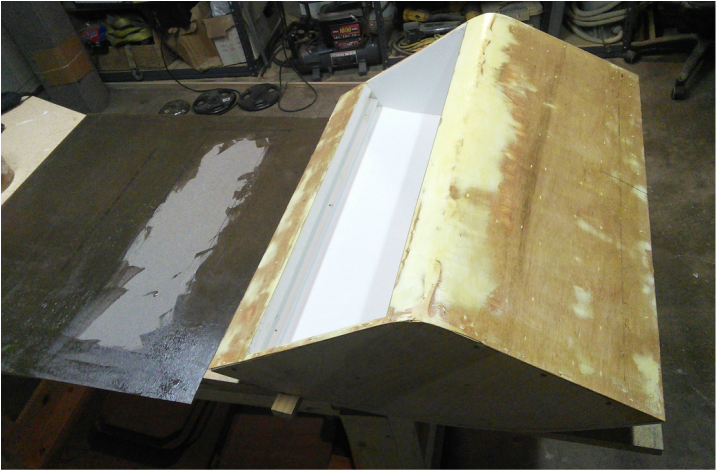
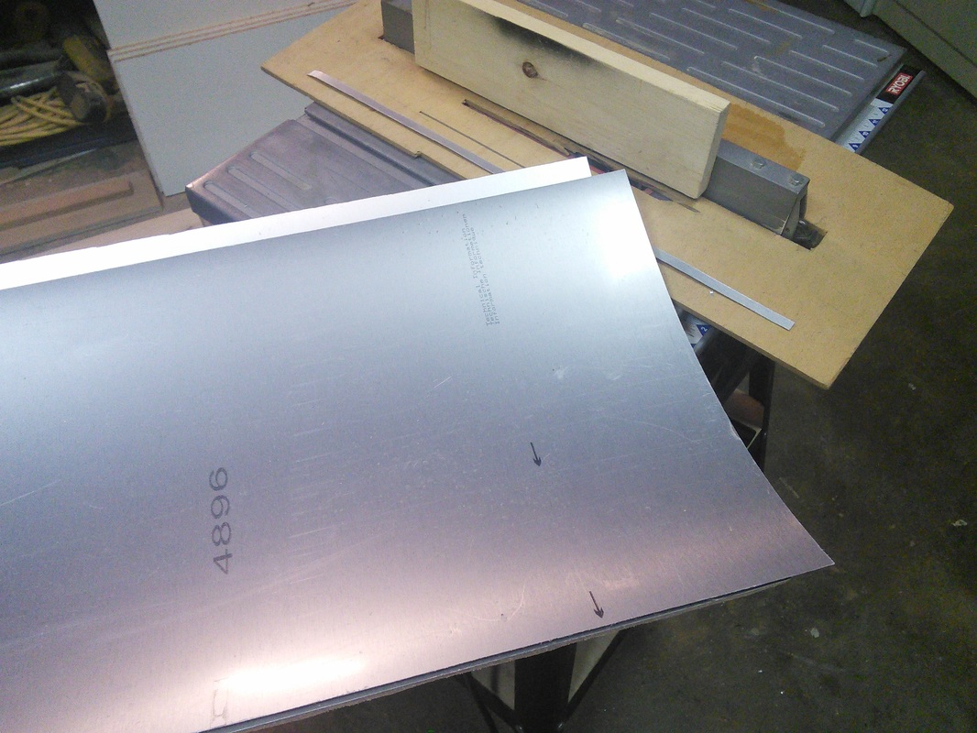
 RSS Feed
RSS Feed
